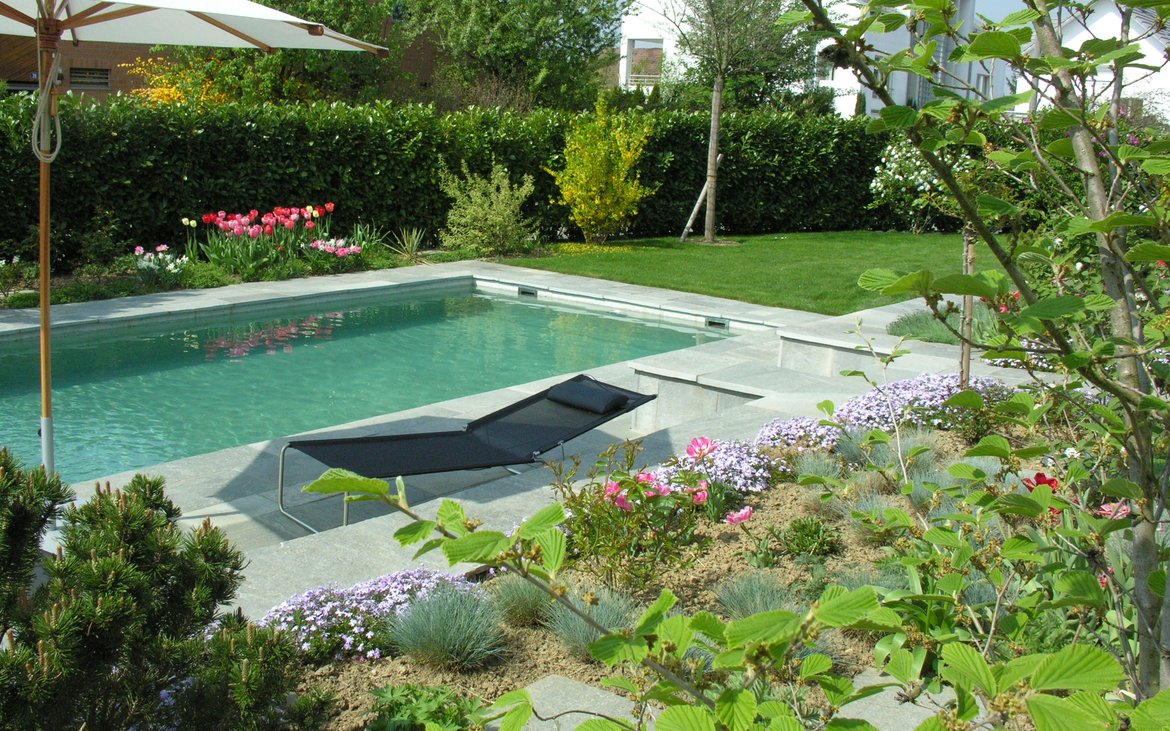Garden in Bottmingen

Project
The garden is divided into two areas. The upper, house-facing part forms the foreground to the living rooms and is lushly planted. Behind it, three steps lower, the pool garden is attached. Due to its lower location, you feel safe and cosy at the pool.
The place is protected from glimpses, and people like to use the wide seating wall made of natural stone. A slightly inclined lawn leads us to the landscaped part of the garden. The boundaries to the neighborhood consist of walls and hedges. Tall trees in front of these elements will cover parts of the surrounding buildings in the future.
Planning and execution of horticulture from 2007–2008
Area of surrounding design: approx. 600 m² (6,500sf)